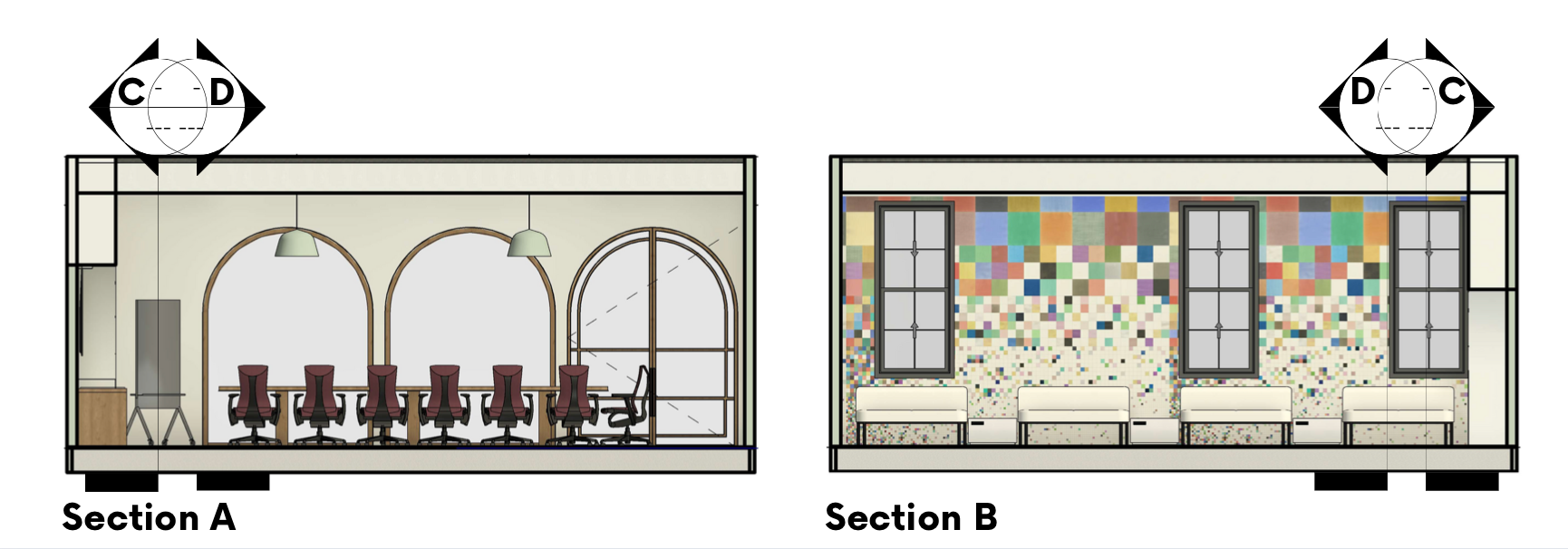Project Description
The redesign of Hughes Hall was a team project, aiming to create a lively hub in the University Arts District, welcoming everyone at tOSU with an emphasis on inclusivity, education, and creativity. Our goal is to move away from traditional classrooms and create flexible spaces that encourage collaboration and engagement.
Each floor is designed to reflect different decades, telling a story as you move through the building. A dynamic transition is apparent in the creative flow layout that extends between spaces as you travel between rooms on each level. Students can leave their mark, just as those before them did, making Hughes Hall a place where the past meets the future. With open studios, unique maker spaces, and a vibrant atmosphere, Hughes Hall becomes a dynamic center for learning and creativity, embracing the diverse needs of students, faculty, and staff.
Year
2023
Course
Intermediate Interior Design 1
Type
Education
Medium
Revit, Enscape, Photoshop
Concept
Flow of the Decades
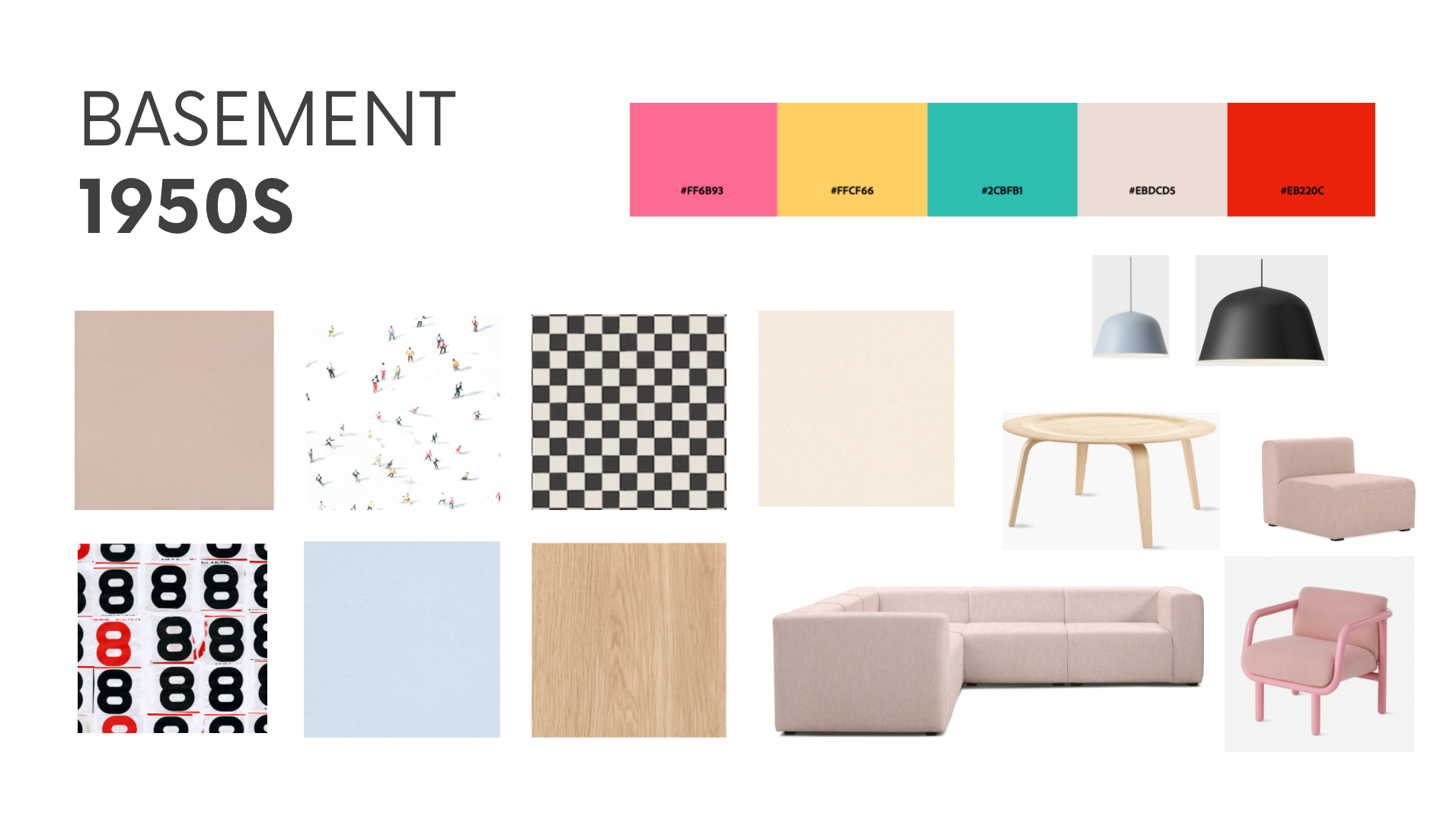
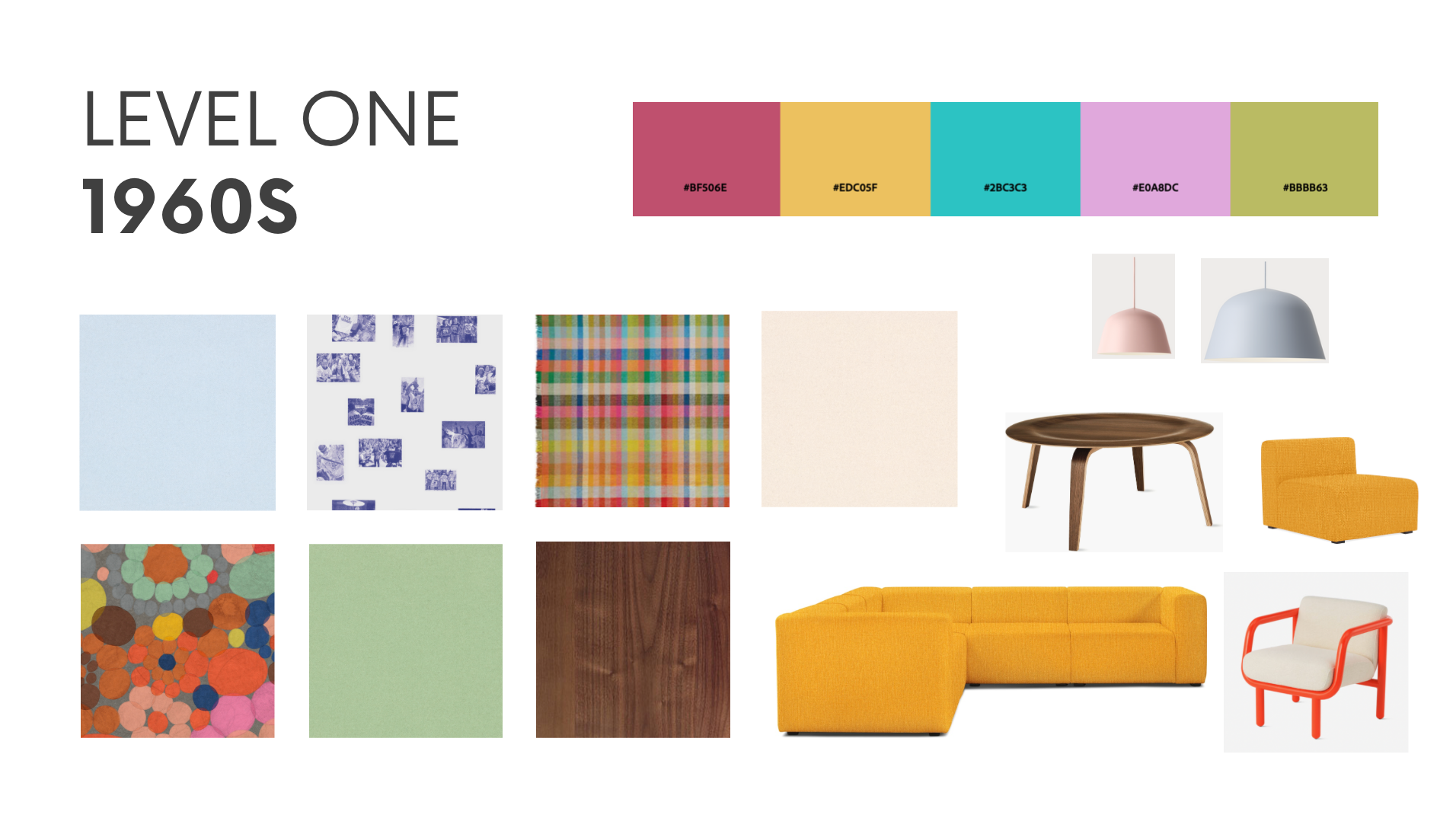
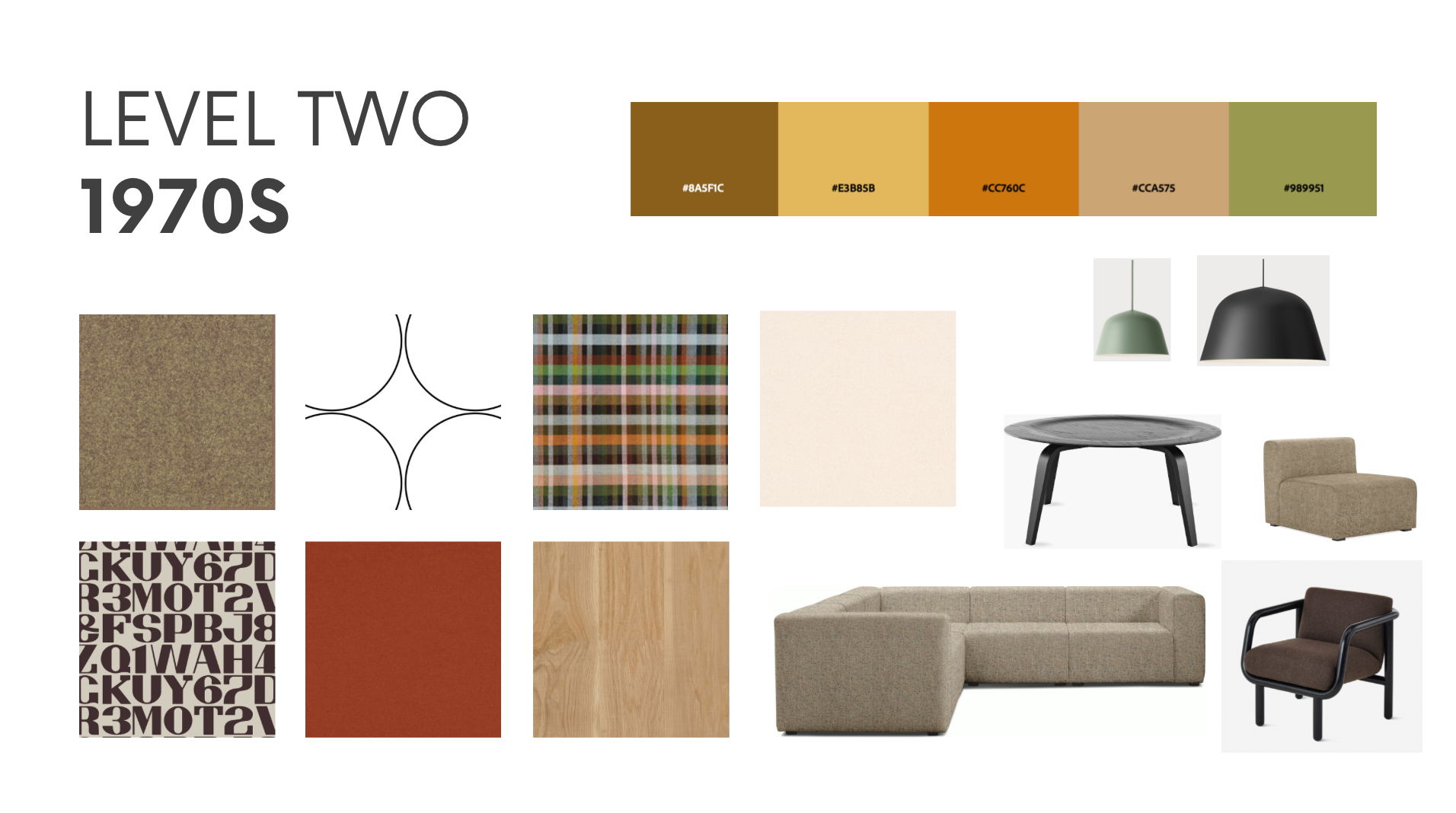
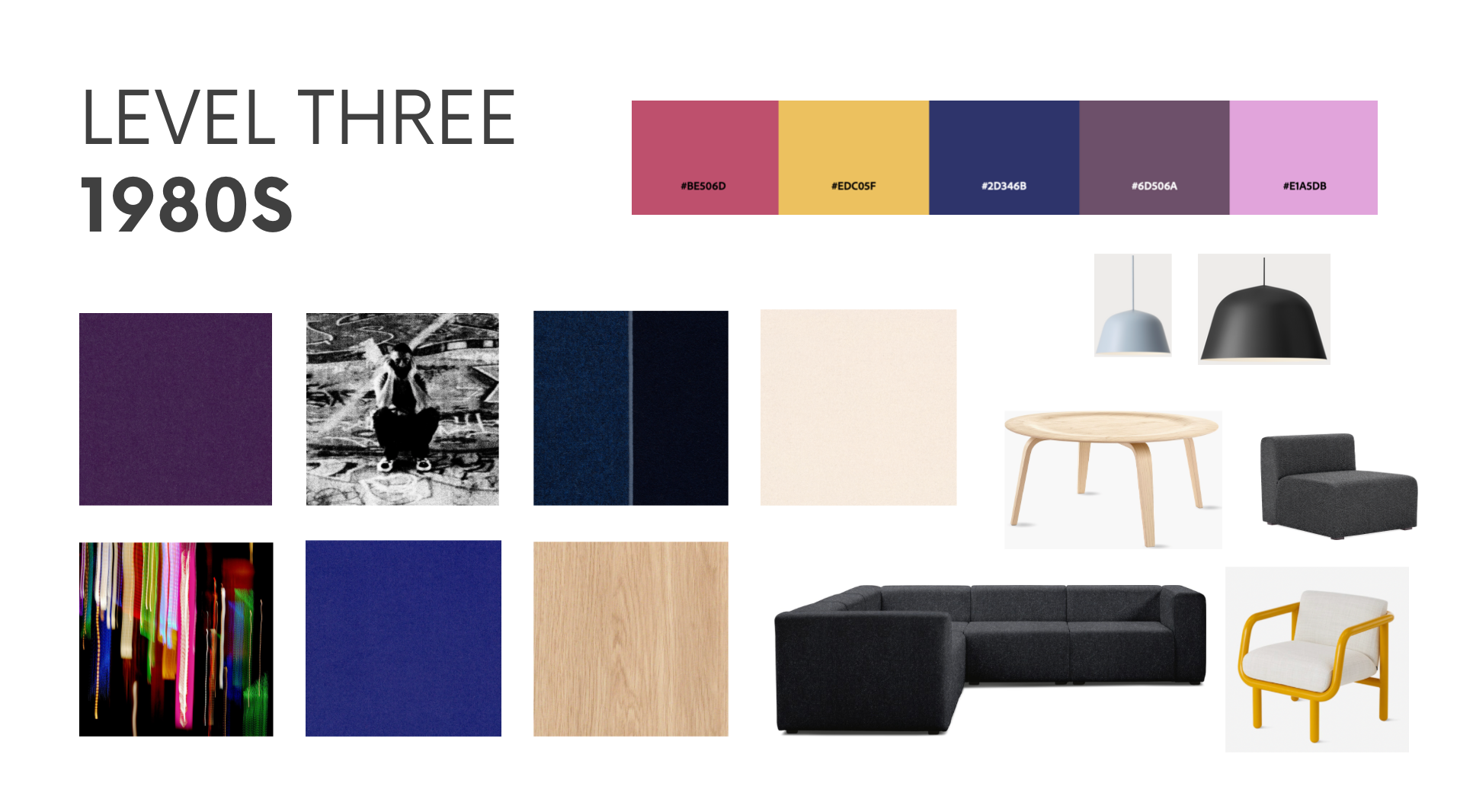
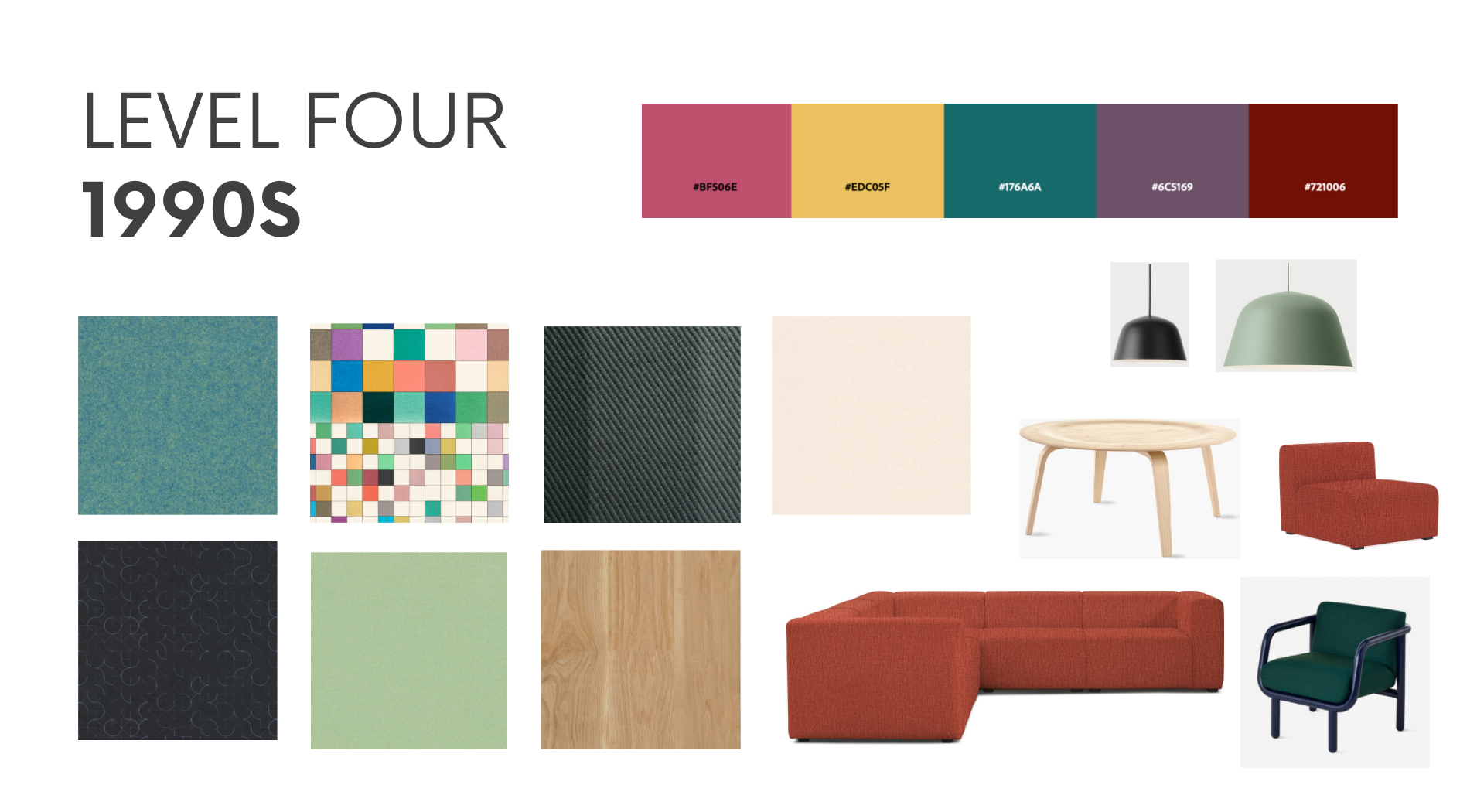
Spacial Flow
On every level, we incorporated an on-off, ABA spacial layout. This way, the same circulation patterns can be recognized as you travel up and through each floor.
A1: Specified maker space, learning space or third space
B: Creative Flow
A2: Specified maker space, learning space or third space
Each visitor is able to flow upwards through the center staircases of the space, following their individual journey through the decades. As the levels go up, decades progress and the spaces become more focused.
Final Renderings
Level One Lounge
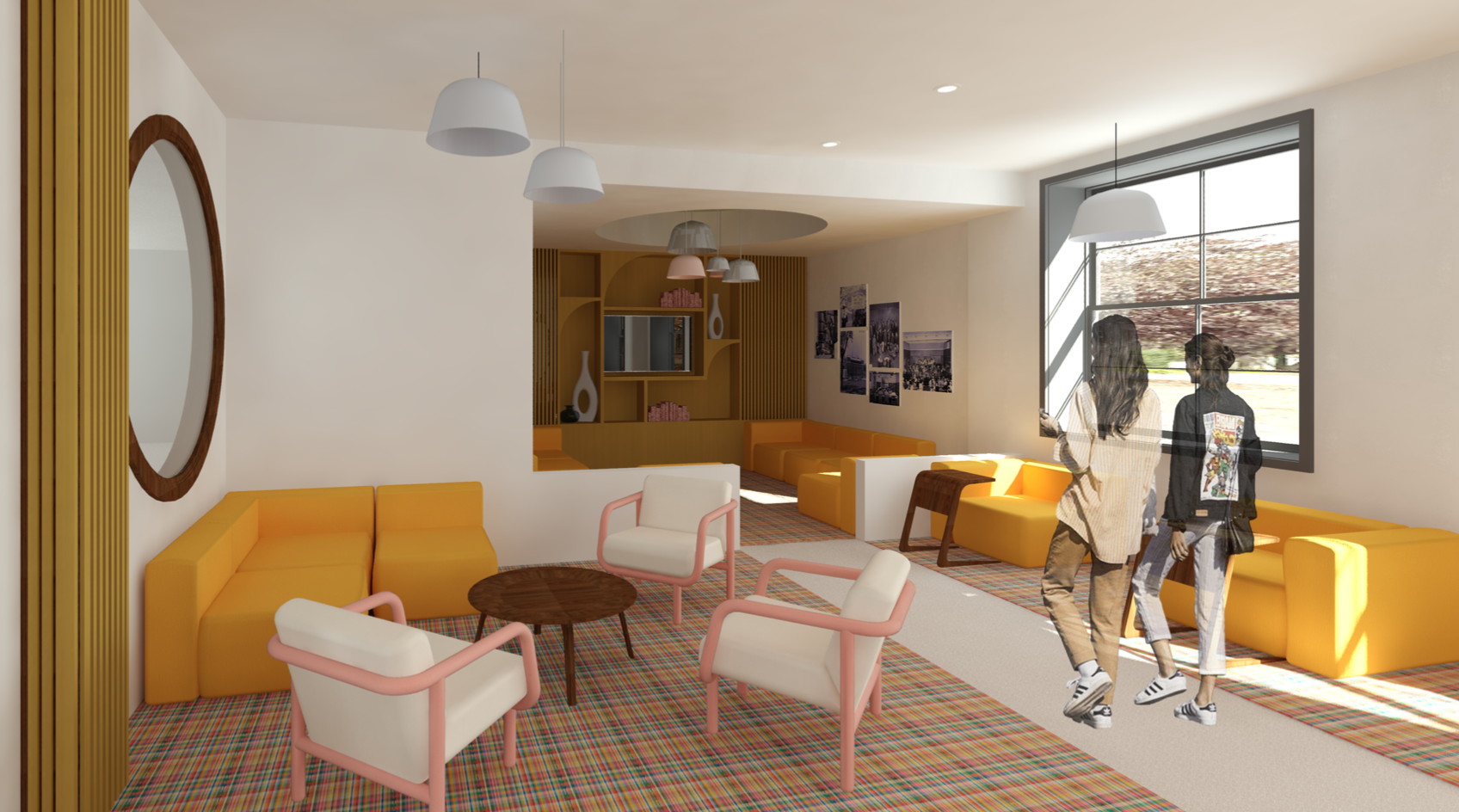
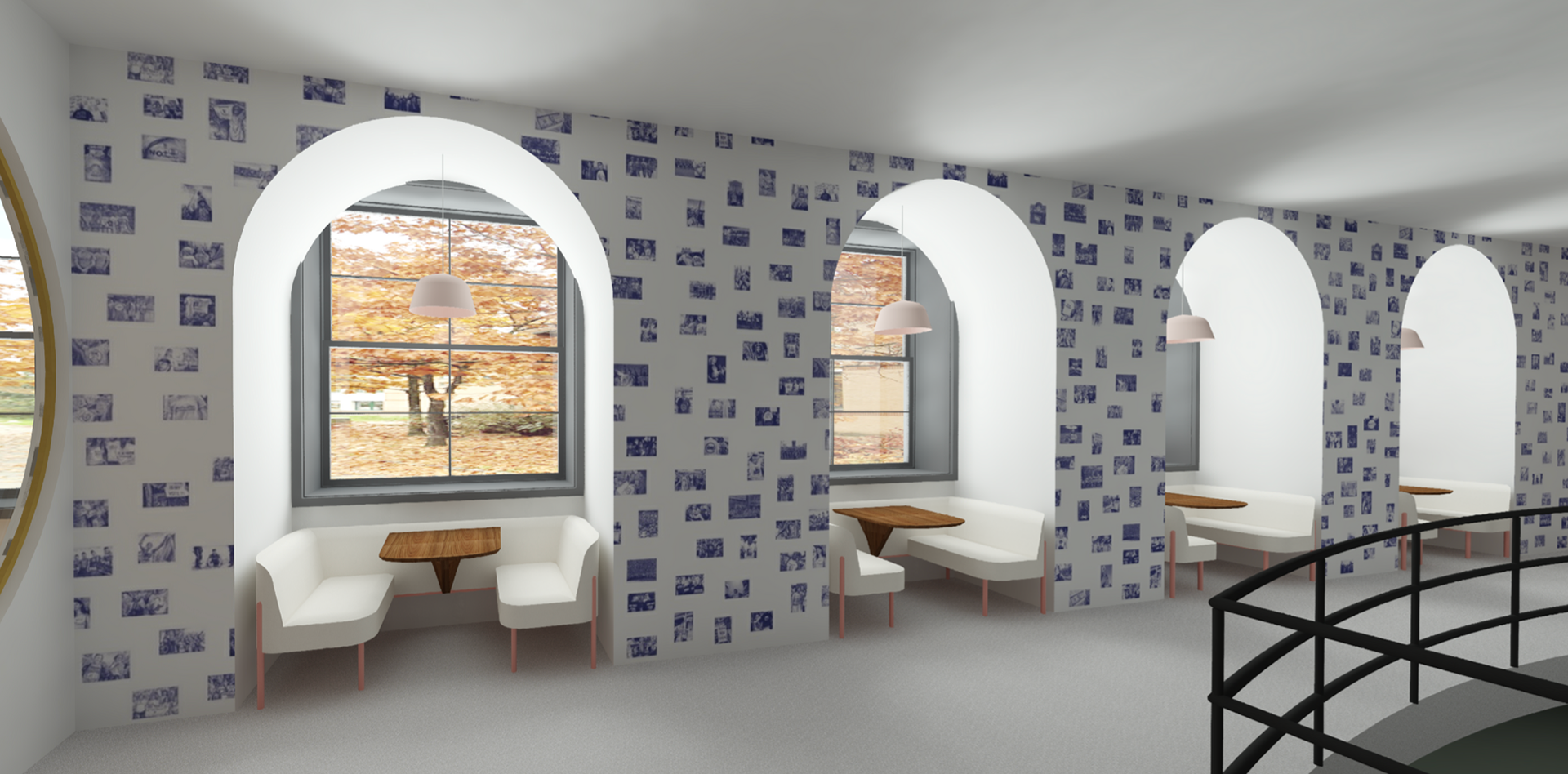
Level Two Drawing & Painting Room
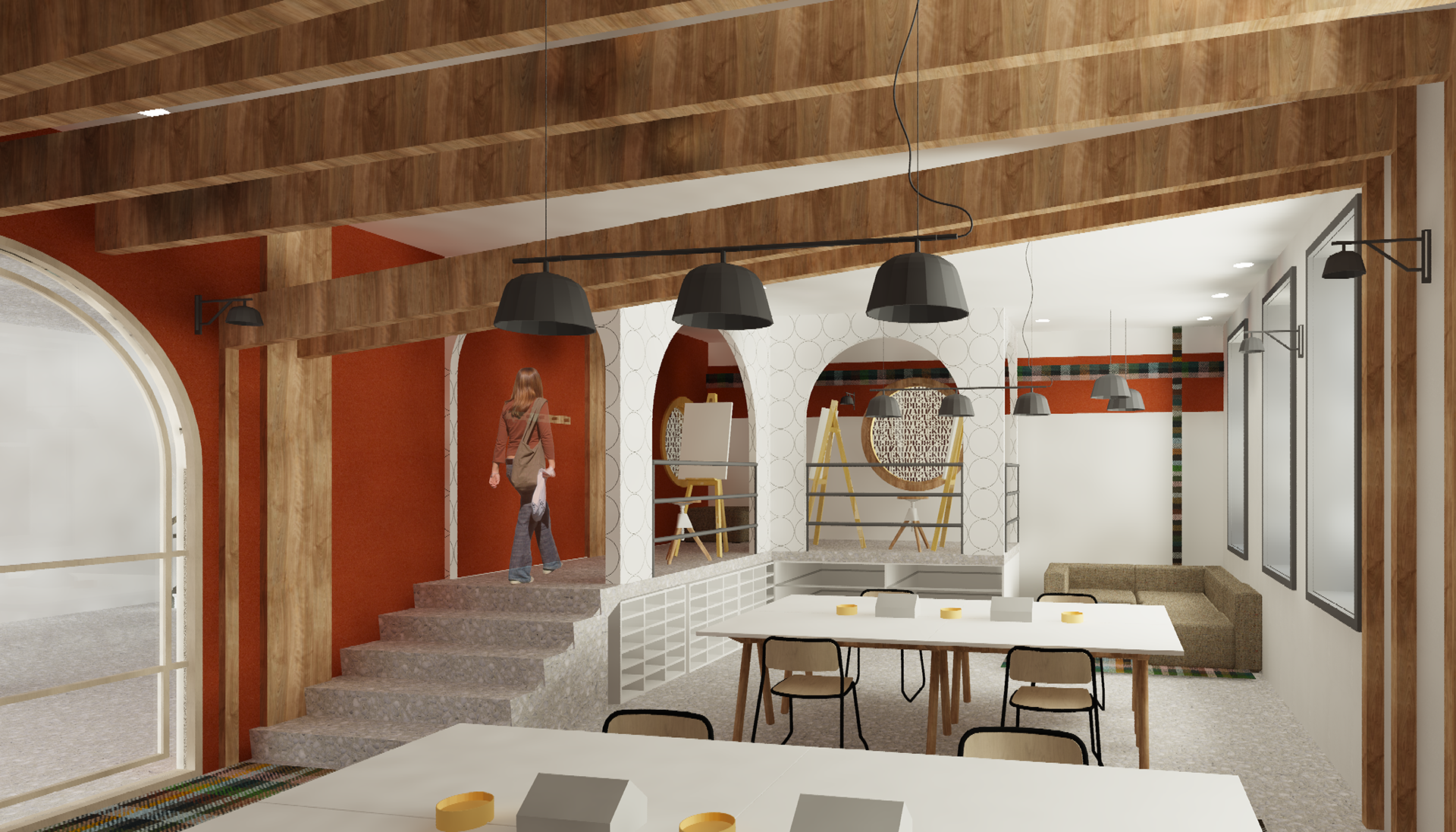
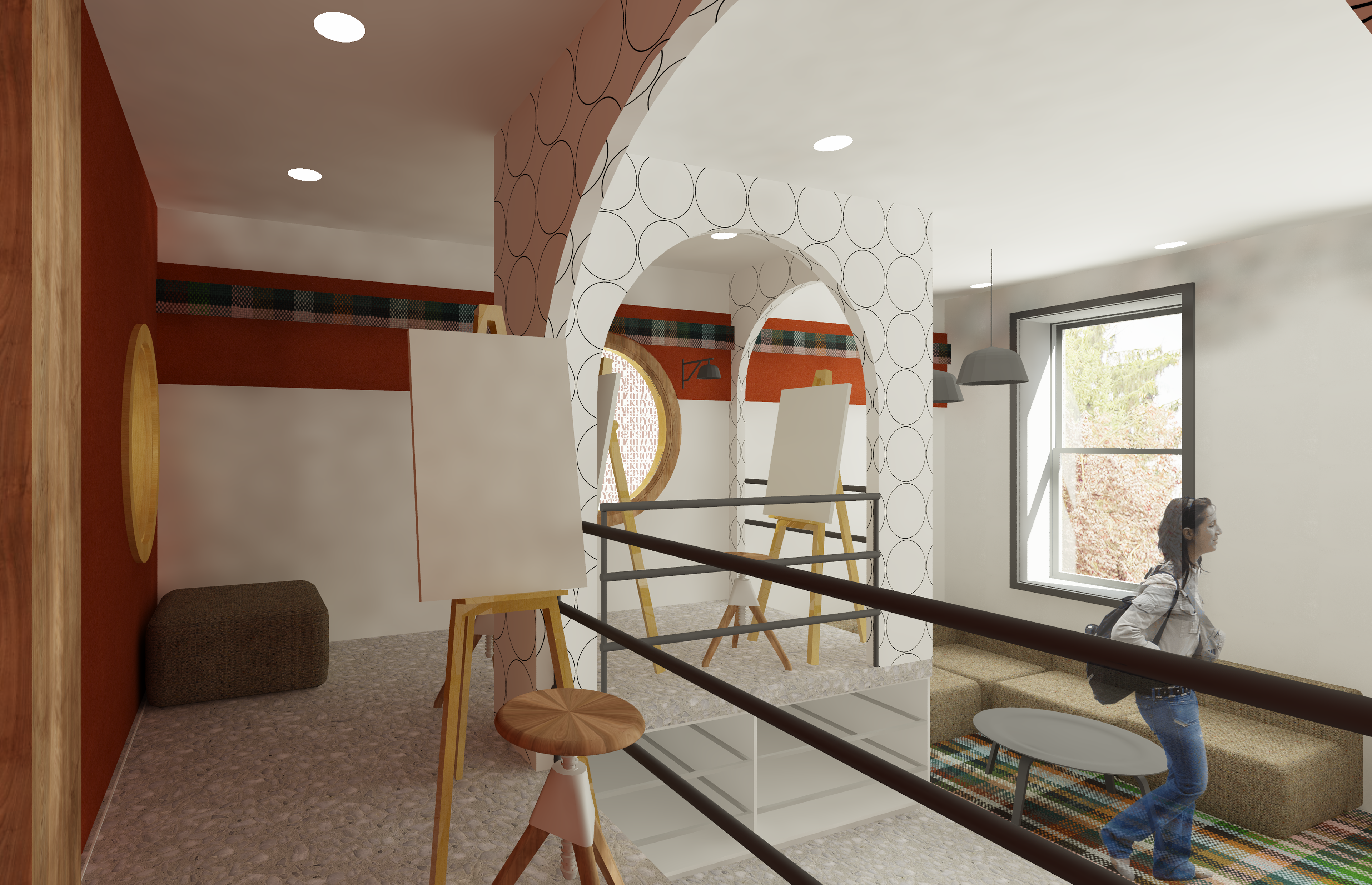
Level Four Zoom Room


Details
The image collage on the wall of the Level One Lounge are of the students that housed Hughes Hall since its opening in 1948. We added a blue overlay filter onto these historical Ohio State photos to connect them back to Maharam's "Untitled (Demonstrations)" 001 Blueprint Digital Project wall covering used throughout Level One.
Each level of the Hughes Hall redesign will display a wall covering with a variety of musical Alumni quotes from the level’s corresponding decade. The image on the right shows an example of the Level One (1960s) wall covering, featuring quote overlays from students of that decade.
Floor Plans & Sections
Level One Lounge

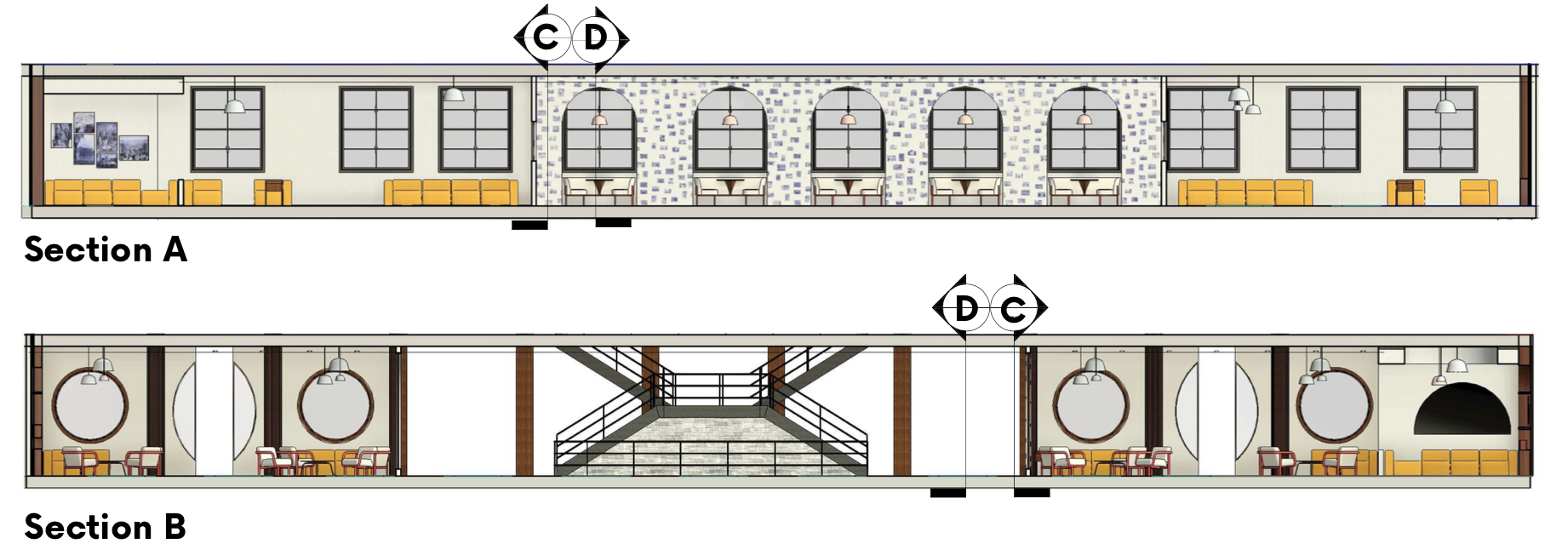
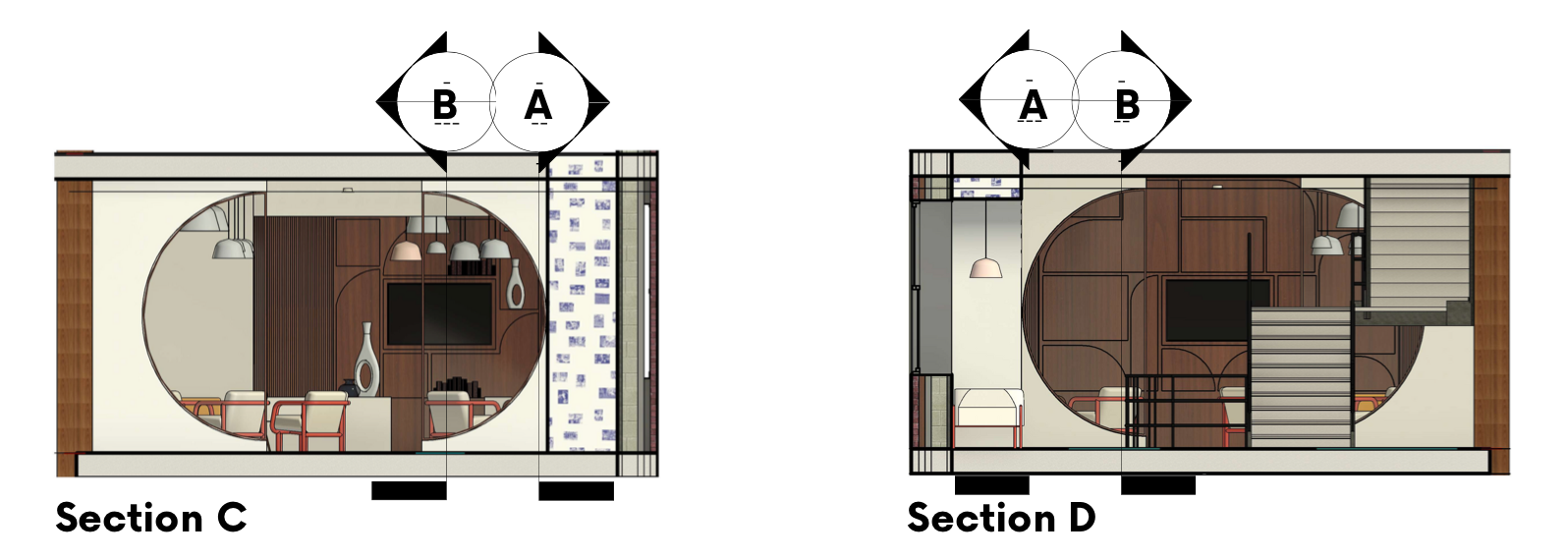
Level Two Drawing & Painting Room
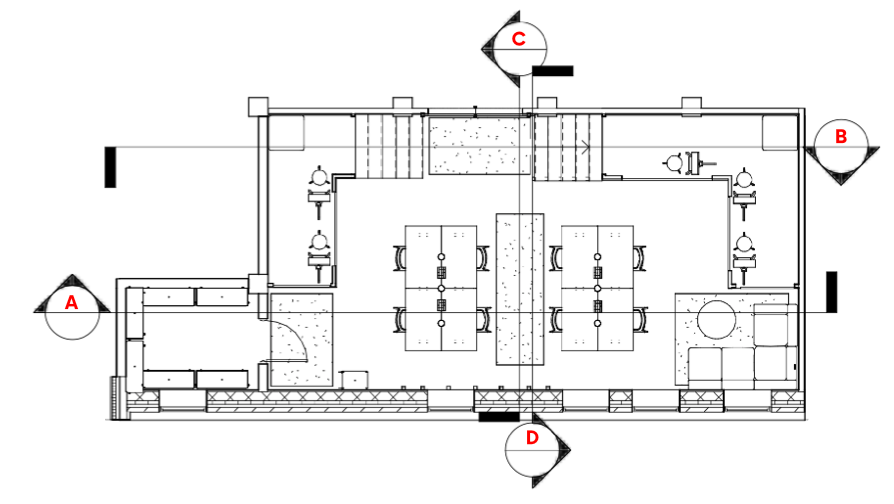
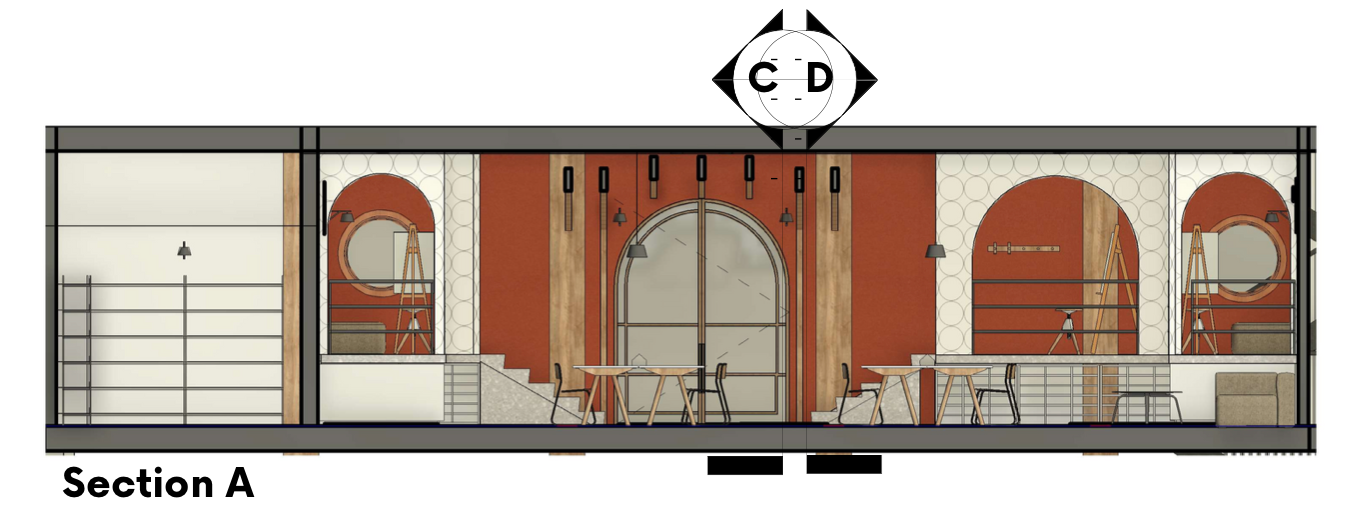
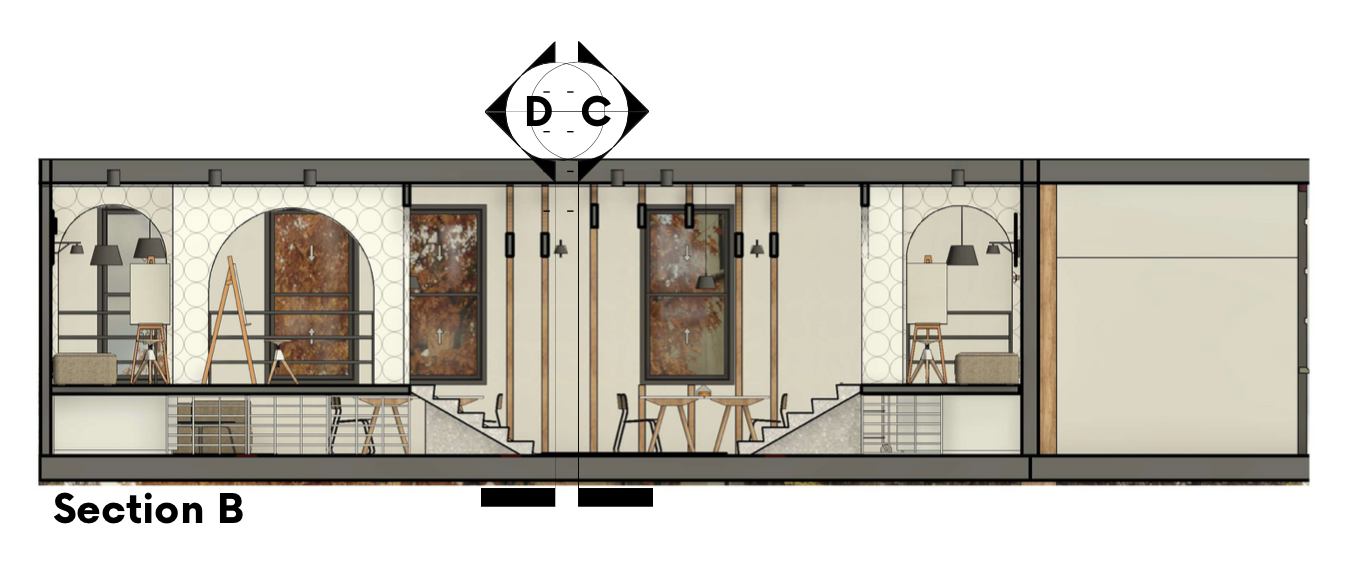
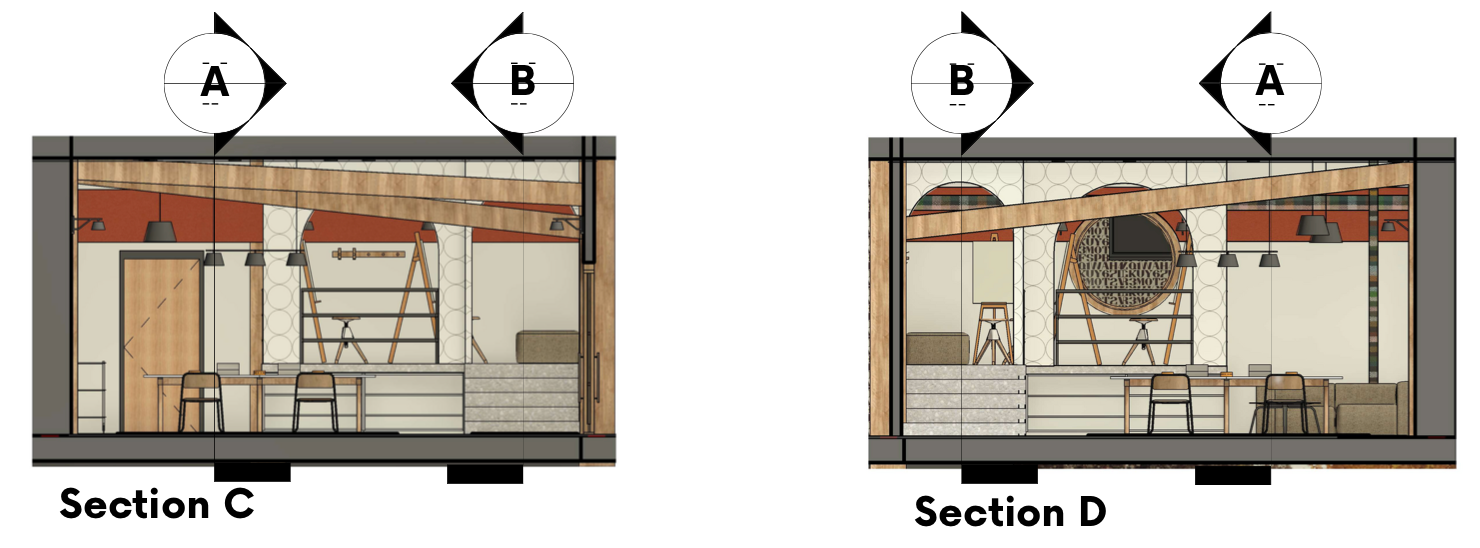
Level Four Zoom Room

