Project Description
For our senior Capstone project, we were tasked with developing an “Adaptive Reuse” proposal for a historical building in Franklinton, Ohio–a neighborhood just west of downtown Columbus, known for its rich history and evolving arts scene. Amid rising pressures of gentrification and urban development, Franklinton’s small businesses and residents are actively working to preserve its roots.
My project, Local Bloom, envisions transforming Firehouse 6—an early 20th-century fire station—into a vibrant community hub. The design repurposes the space into a multi-use facility offering free educational programs, career development opportunities, and a retail marketplace for local makers. Local Bloom offers a range of open workshops, access to technology, and private work rooms, all available for public use. The marketplace portion will serve as a physical space for artisans to showcase their products and engage with a wider audience. The overall goal is to foster an environment where learning, creativity, and commerce can converge.
This initiative reflects a desire to blend the neighborhood’s past with its future, creating a space that not only honors the legacy of Franklinton but also serves as a catalyst for social and economic growth in the community.
My project, Local Bloom, envisions transforming Firehouse 6—an early 20th-century fire station—into a vibrant community hub. The design repurposes the space into a multi-use facility offering free educational programs, career development opportunities, and a retail marketplace for local makers. Local Bloom offers a range of open workshops, access to technology, and private work rooms, all available for public use. The marketplace portion will serve as a physical space for artisans to showcase their products and engage with a wider audience. The overall goal is to foster an environment where learning, creativity, and commerce can converge.
This initiative reflects a desire to blend the neighborhood’s past with its future, creating a space that not only honors the legacy of Franklinton but also serves as a catalyst for social and economic growth in the community.
Year
2024
Course
Advanced Interior Design 1
Type
Retail/Community Center
Medium
Revit, Enscape, Adobe Illustrator, Adobe Photoshop
Design Goals
-creativity: Browsing local creations while having the opportunity to participate in vendor-led workshops can spark inspiration and creative passions.
-learning: The second level career center provides access to technology, private work spaces, and guided workshops with professionals to explore various learning styles and goals.
-local pride: Visitors will be able to embrace their pride for Franklinton through supporting local creators and businesses inside the market hall.
-community connection: The lounge spaces, easily accessible resources, workshops, and many points of connection allows visitors to interact with others and share experiences.
Final Renderings
Facade
Interior
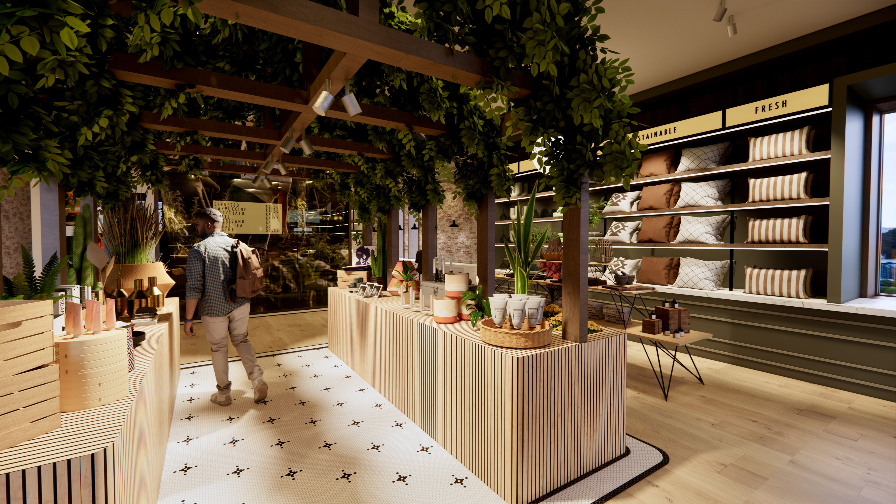
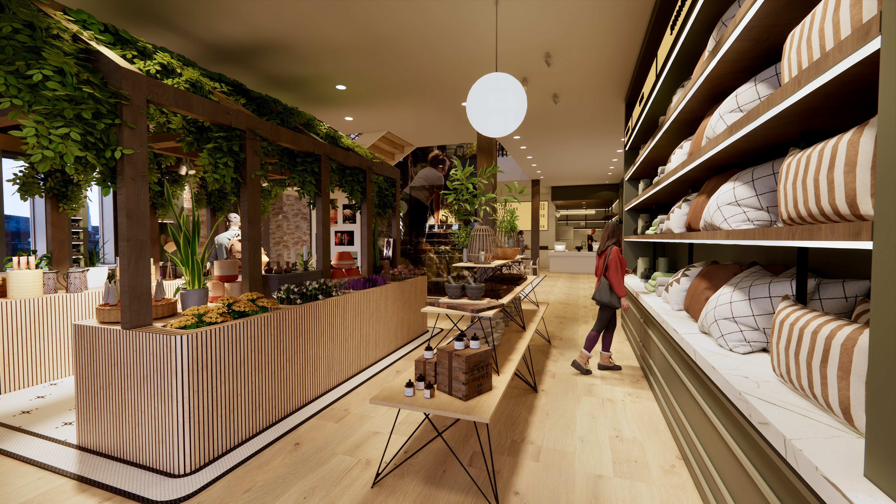
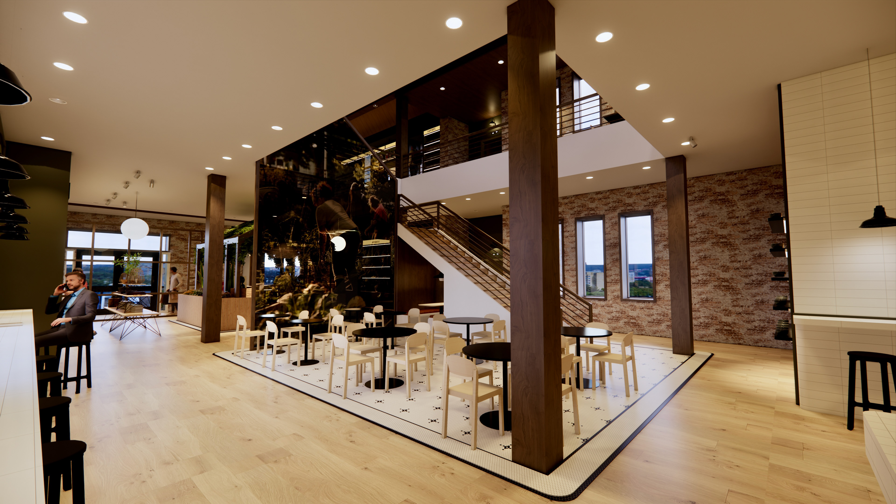
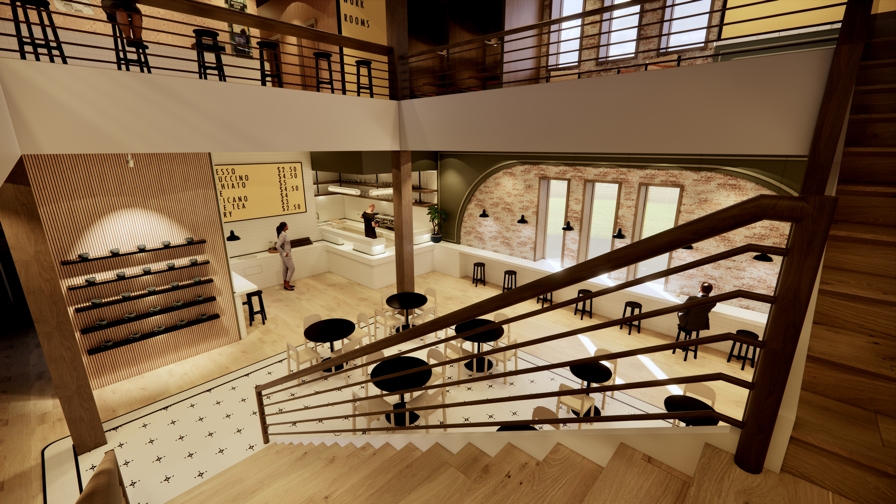
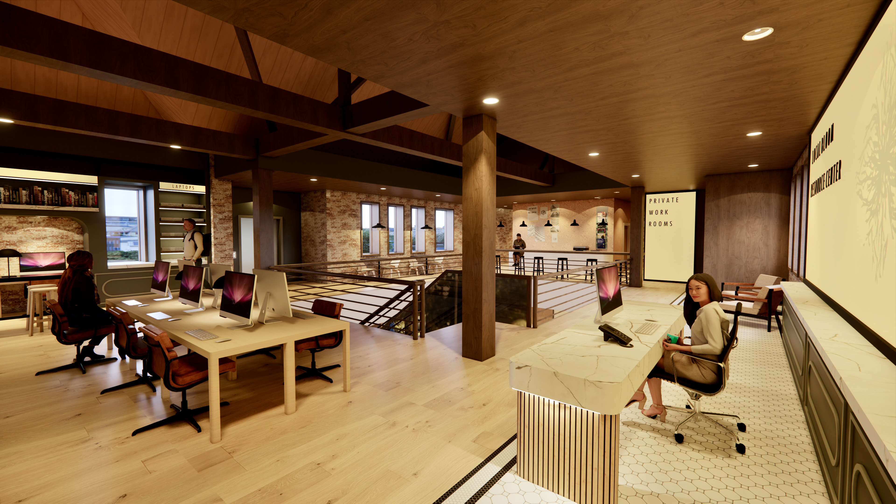
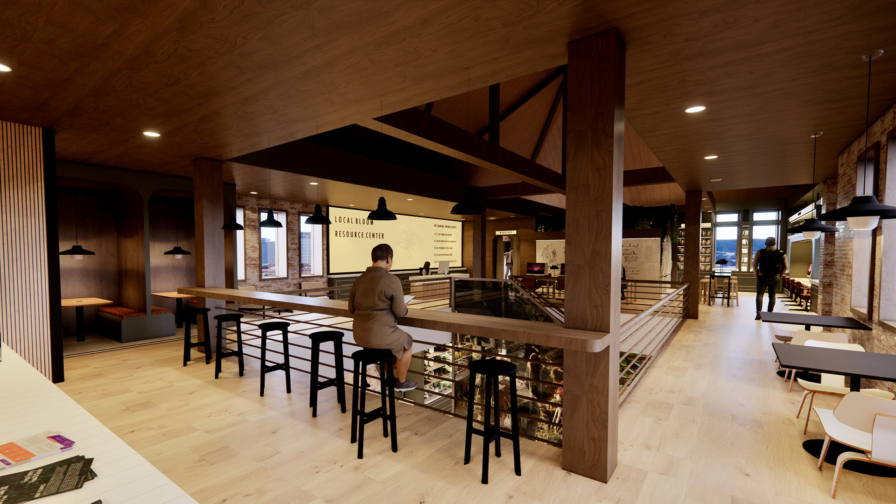
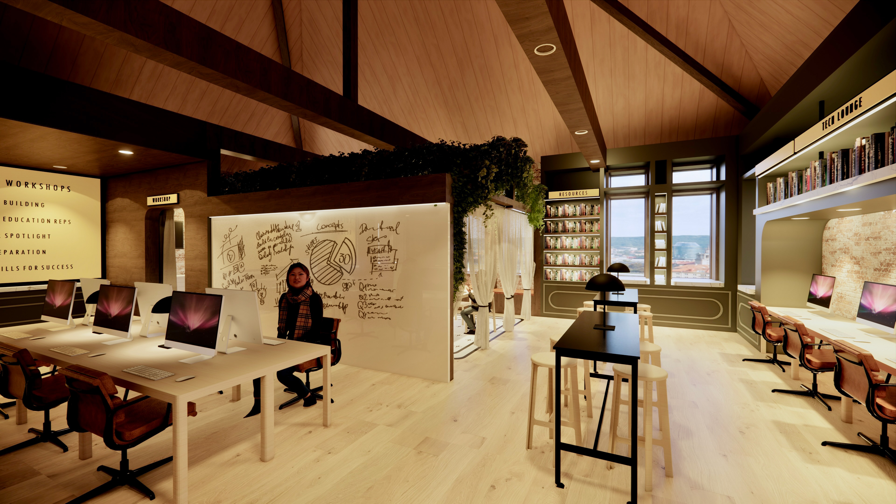
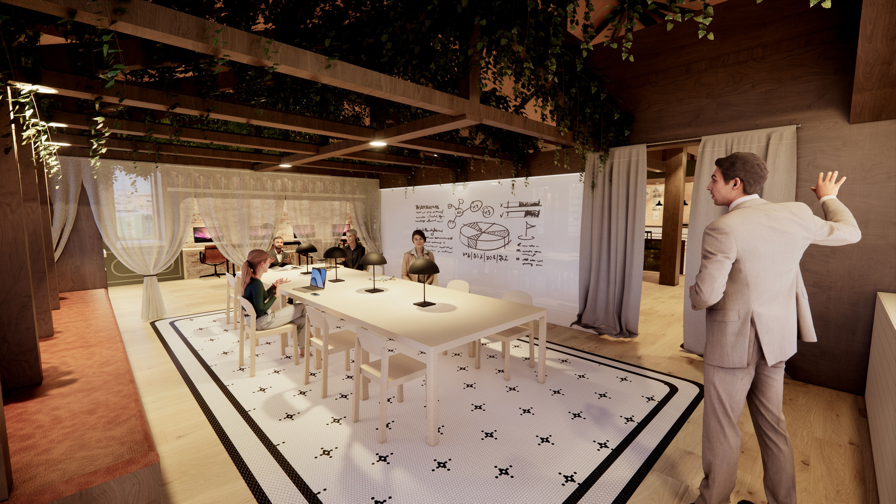
Floor Plans
Sections
Process
In depth process/ideation can be seen at the bottom of the page in the final slide deck button.
Design Strategy
Program
Block Diagrams
Building Analysis